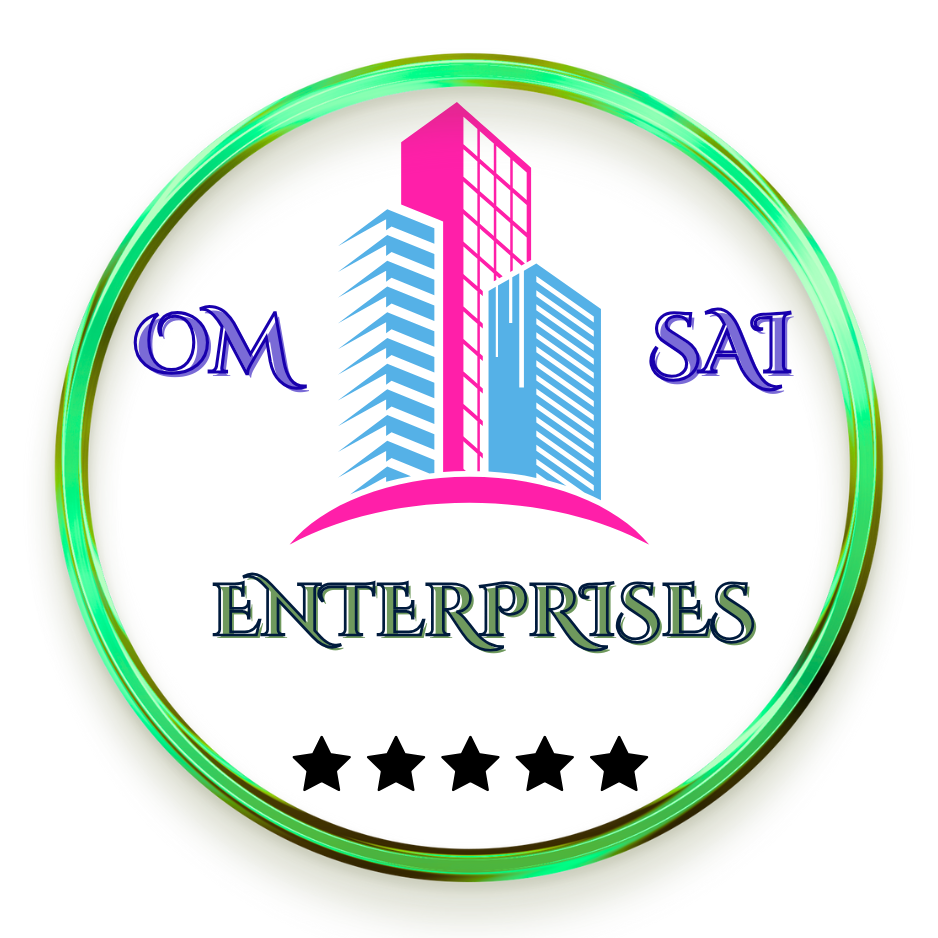At Ridhi Sidhi Town – Phase 2, each flat is more than just square feet — it’s a thoughtful space designed to match your lifestyle, budget, and future plans. Whether you’re buying your first home, upgrading for family, or investing smartly — we have a home that fits you.
🟩 1 RK – Compact Studio Living
📏 Carpet Area: 235 – 370 sq.ft
👤 Ideal For:
Single individuals, college students, or working professionals who need privacy, affordability, and low-maintenance living.
🛋️ Description:
This smartly designed unit combines your bedroom and living into one seamless space. A separate kitchen area and an attached toilet make it fully self-contained. It’s perfect for those who want independence with affordability.
✨ Highlights:
✅ Best for first-time buyers or investors
✅ Minimal upkeep and furniture cost
✅ Highly in demand for rental purposes
✅ Perfect for bachelor or PG-style use
🟩 1 BHK – Smart Family Flat
📏 Carpet Area: 427 – 620 sq.ft
👨👩👧 Ideal For:
Young married couples, small families, or individuals who want more privacy and separate rooms.
🛋️ Description:
This configuration offers a separate bedroom, a cozy living area, a compact kitchen, and an attached toilet. The layout balances space and functionality, making it ideal for people looking for comfort on a budget.
✨ Highlights:
✅ Perfect entry-level family home
✅ Smart space planning with clear room divisions
✅ Cross-ventilated and Vastu-friendly design
✅ Great for living or renting out
🟩 1.5 BHK – Room to Grow
📏 Carpet Area: 475 – 745 sq.ft
👨👩👦 Ideal For:
Couples planning a child, nuclear families, or those working from home who need an extra room.
🛋️ Description:
This is the ideal flat for those who want a bit more — a bonus space to be used as a children’s room, guest room, or home office. The master bedroom is spacious, the living area is comfortable, and the additional half-bedroom gives flexibility to adapt as your life changes.
✨ Highlights:
✅ Adds more value for a slightly higher budget
✅ Future-ready design for growing families
✅ Perfect for home office or kids’ study room
✅ More comfort without the cost of a full 2 BHK
🟩 2 BHK – Spacious & Family-Friendly
📏 Carpet Area: 575 – 835 sq.ft
👨👩👧👦 Ideal For:
Joint families, buyers upgrading from smaller units, or those who want long-term living comfort.
🛋️ Description:
The 2 BHK units are designed with full family comfort in mind — two full-sized bedrooms, a spacious living room, a well-planned kitchen, and two toilets for convenience. Ideal for both living and resale, this configuration offers both lifestyle and investment value.
✨ Highlights:
✅ Perfect for full families with kids or elders
✅ Best ventilation, privacy, and functionality
✅ High appreciation and resale scope
✅ Makes daily living stress-free and spacious
🏬 Ground Floor Shops – Prime Commercial Opportunity
📏 Shop Sizes: 225 – 350 sq.ft
🏬 Shop Types Available:
Road-facing front shops (ideal visibility)
Corner units with dual-side access
Inner complex shops for captive residential traffic
👔 Ideal For:
Retail stores, medical/pharmacy outlets, mobile shops, salons, mini cafes, garment stores, or tuition centers.
📈 Commercial Benefits:
Located at the base of a residential tower — guaranteed footfall
Excellent visibility from internal roads
Low entry cost with long-term rental benefits
Great for both business owners and investors
✨ Highlights:
✅ Start your own shop in a fast-growing area
✅ Earn rental income with high tenant demand
✅ Boost your business with residential customer base
✅ Shops ready for immediate interior fit-outs
